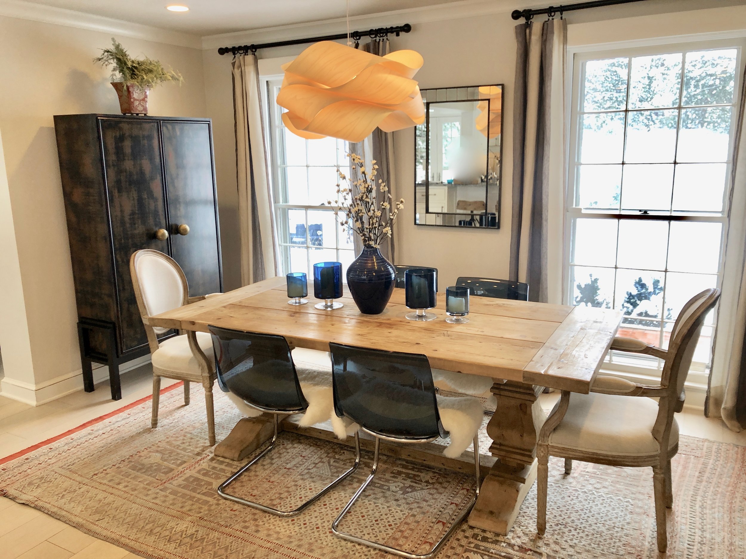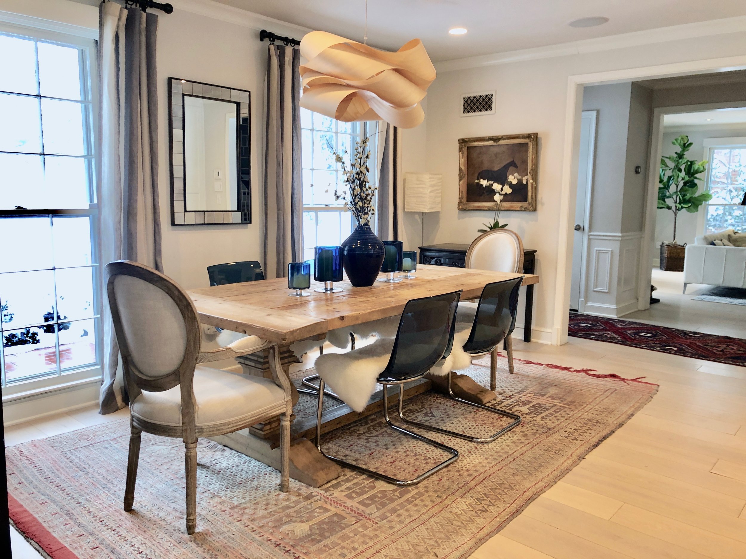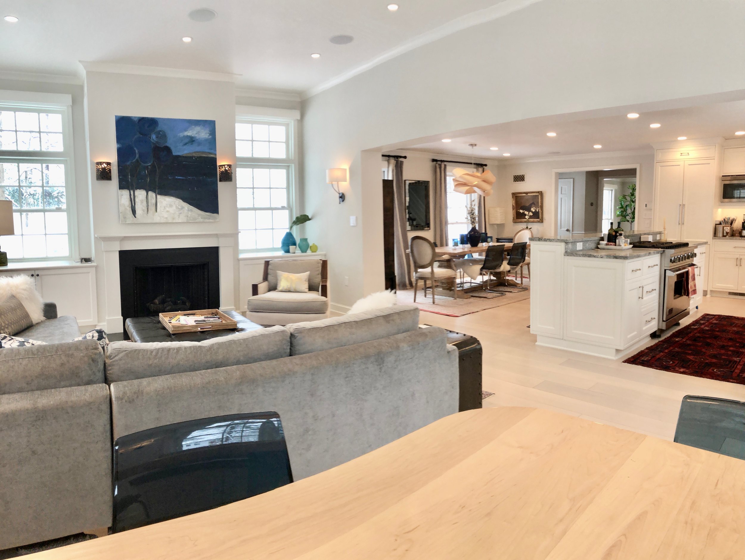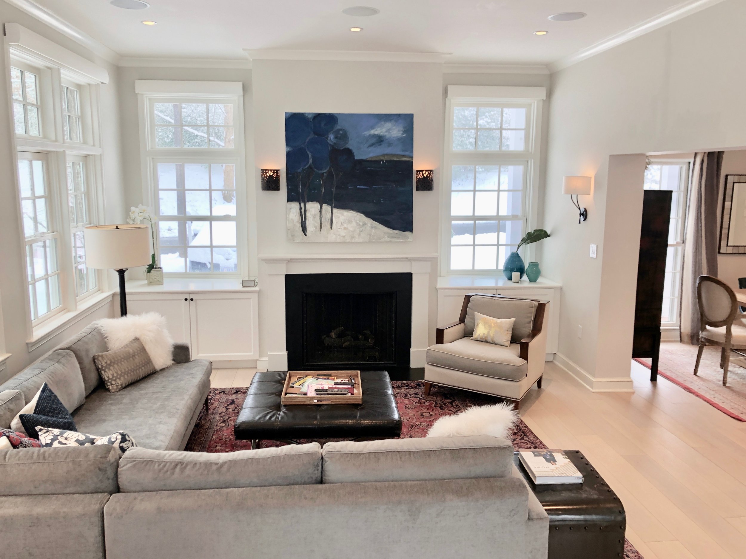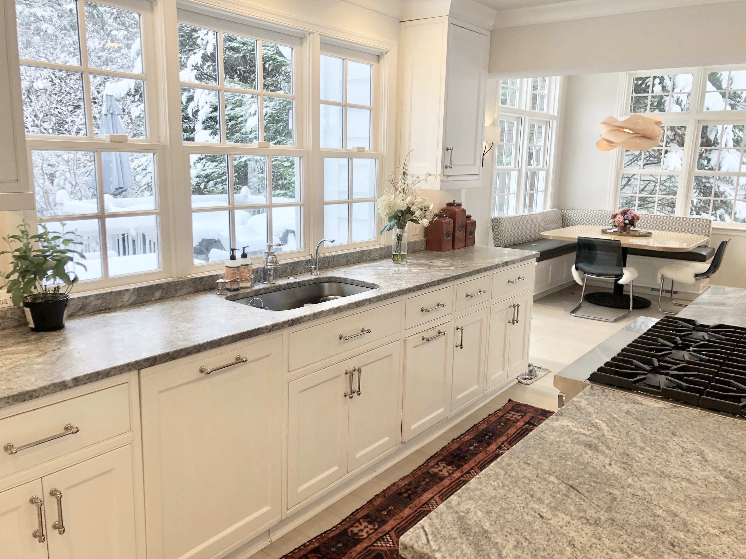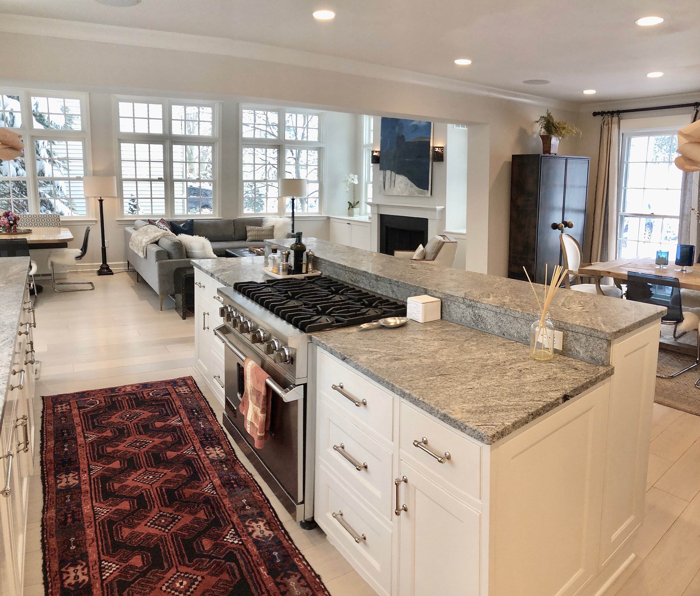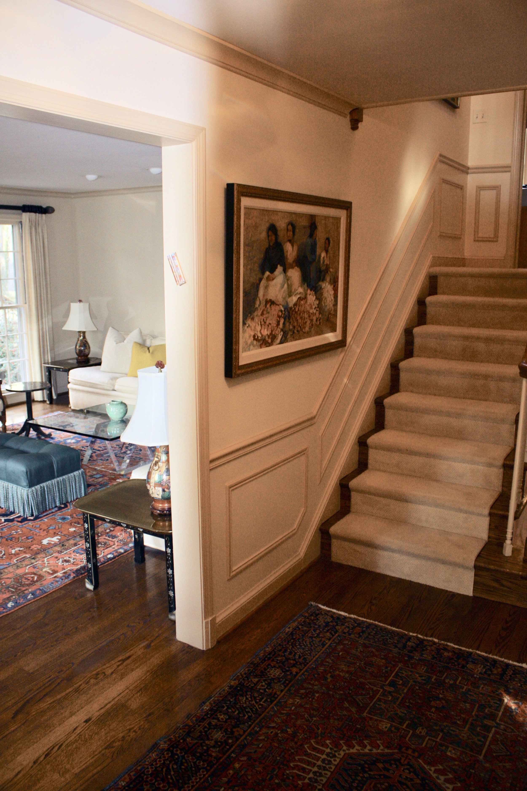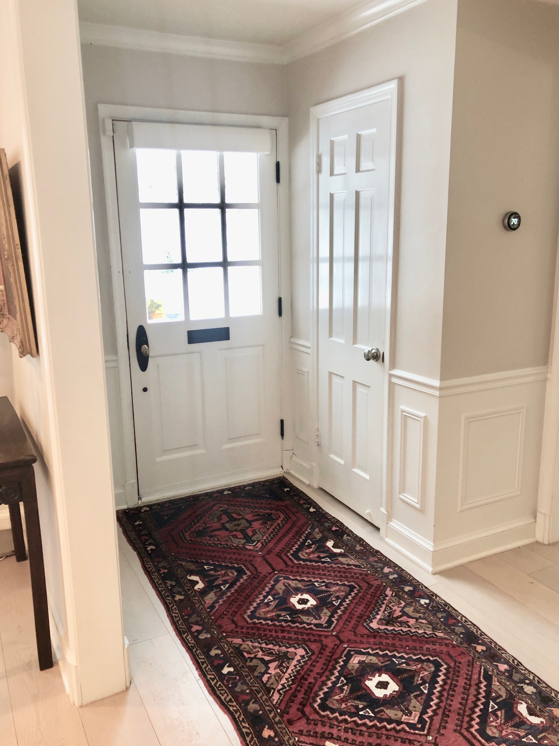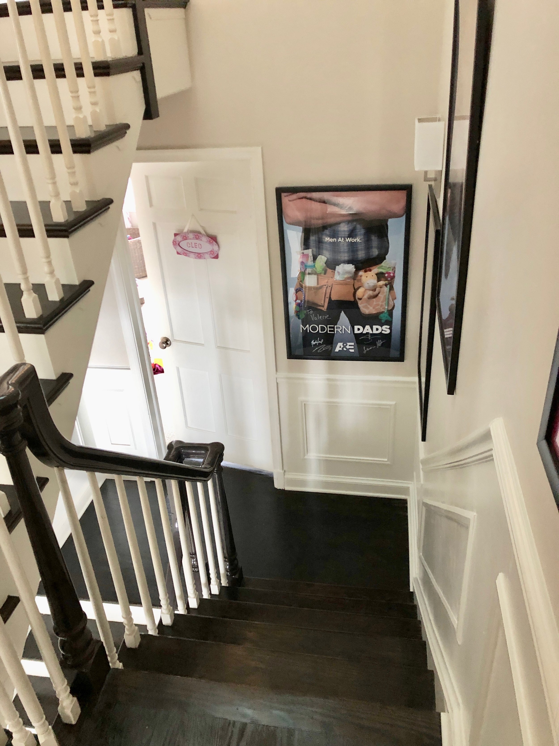BEFORE & AFTER: Cleveland Park, DC - renovation and decor
This was one of those houses that sat on the market. Though it had a lovely yard — with a pool! — the choppy rooms made it unappealing to today’s buyer. But it had such potential. By knocking down several walls, an open floor plan was created, reflecting the way modern families live: together. A banquette was added in the corner for cozy breakfasts; the dining room was opened to the kitchen where a raised bar on the island blocks counter clutter from view. I bucked the trend here and put the stove on the island rather than against a wall. Now the chef can be facing his/her guests, watch the game on TV, enjoy the fire and generally be a part of things rather than have his/her back to the room. I highly recommend cooking this way! A TV is hidden under the large painting over the family room fireplace. Since this family does not watch much TV, it’s easily lifted off on the occasional pizza/movie night. Photos are taken from roughly the same angle, in most cases. Click on each image to see photo full frame.

